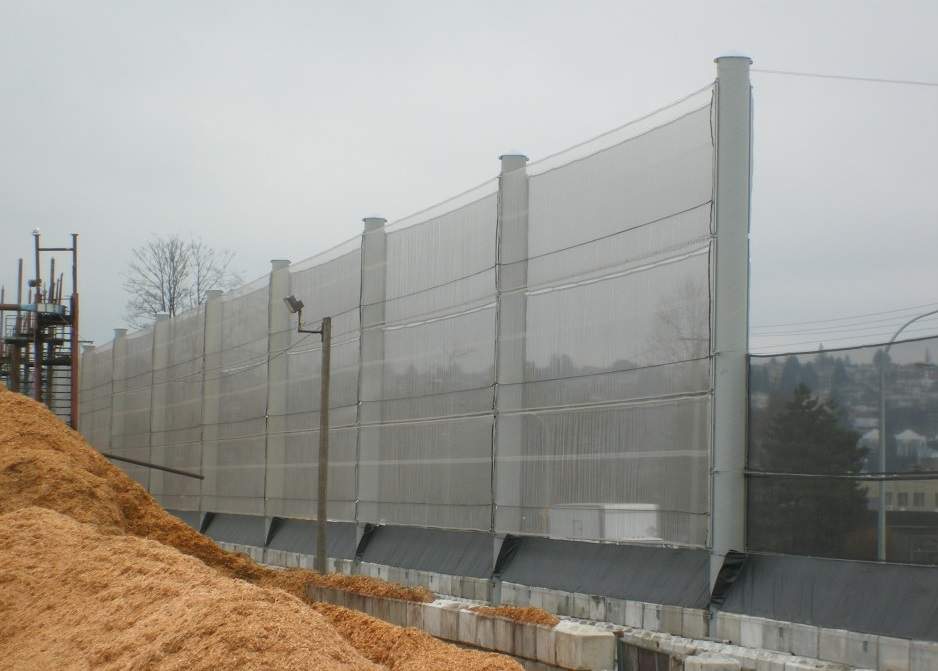
Wind fences
Support structures are individually engineered to suit the access and load-support requirements of the site. Aerodynamic requirements also affect the design.
For example, inclined fences may be needed to create the optimum sheltered zone. Some structural arrangements can also create unnecessary down-stream turbulence. For wind fences, poles are spaced anywhere from 20ft (6m) to 100 ft (30m) plus, with 60ft (18m) being most common.
Free-standing poles
The simplest form of construction is a pole concreted into a hole in the ground.
The poles are typically “I” section beams or tubular steel which can be supplied pre-drilled and galvanized for the cables and cladding system to attach to.
The poles may be spaced with solid beams (compression rails) between them, or anchored at each end of the fence to resist the tension in the cables.
Tripod-style poles
Tripod poles are suitable for structures taller than 40ft (12m). They are the most common pole for windbreaks over 60ft as they are economical in terms of steel use, efficient in terms of ease of installation and adaptable in that they suit a range of foundation types.
Guyed or braced poles
Guyed or braced poles are often an economical solution- particularly for semi-circular layouts.
They are usually installed on a helical-anchor base for minimal site disruption.
They can be incorporated into existing structures such as railway trestles
There are a number of ways of bracing.
The angled system uses a double brace for construction stability, but single braces are also effective. It also shows an inclined face to provide a ramp effect and better ‘throw’ of the wind.
The brace may be on either side of the pole to suit access requirements. Cable guys can be used too (with vertical poles).

